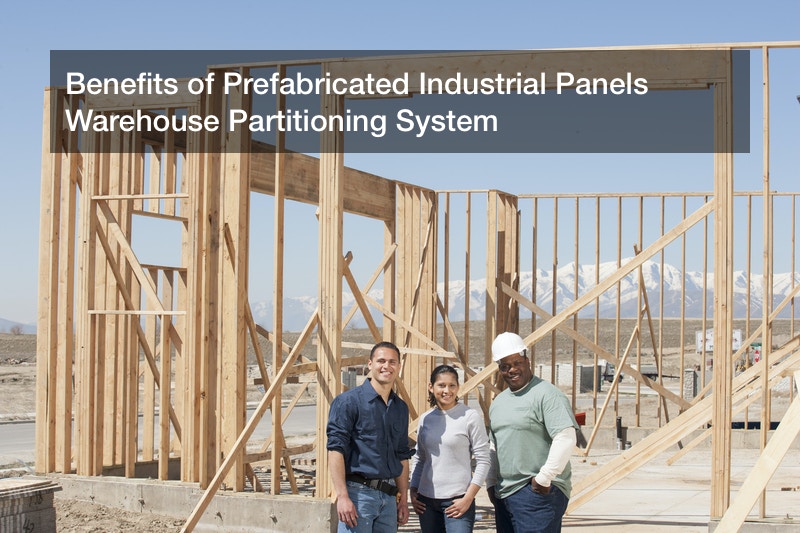
Breaking up parts of your warehouse into functional rooms and offices has never been this easier with improved building technology. Initially, commonly used warehouse partitions used to be permanent bricks or stud built partition. But due to its shortcomings and the need for sustainable construction, more options such as prefabricated office panels with far more advantages were introduced.
While there are also a variety of modular construction materials, one option that has proved to be both lightweights, durable and easily re-configured semi-permanent partitioning is a monobloc system. This solution offers a number of advantages to your business compared to traditional construction methods. These modular panels are easily installed and adjusted to suit your space needs.
Advantages of Prefabricated Warehouse Partitioning Systems
Minimizes Disruption Around the Project Site
Prefabricated modular panels are only assembled onsite with minimal disruption to the adjacent buildings and current operation. That makes it an adaptable solution that can be installed in a matter of hours or days depending on the scale while all major operation continues normally.
Easily Re-configured and Reusable
Another key benefit of using modular panels for your warehouse partitioning system is that its easily adaptable to change unlike a permanent brick, which has to undergo major demolition for some re-configuration on the layout. The idea behind the semi-permanent partition is to serve for as long as it’s needed but allows the flexibility of adjusting or re-installing when necessary.
Prefabricated panels are ideal warehouse partitioning system especially in a warehouse that stores different types of goods hence need to easily adjust the partition to suit specific product needs. Additionally, prefabricated industrial wall partitions are reusable so once re-installed from one point it can be moved and installed newly for different applications.
These panels are also designed for compatibility with any kind of overhead steel structure so you can easily relocate without having to worry about how it’s going to connect.
Customize Your Space in a Leased or Rented Building
Typically every leased or rented buildings don’t allow tenants to make any major construction, leaving you with limited options when it comes to partitioning your warehouse. This means you cannot install a permanent change to the building and that’s why prefabricated industrial panels are highly recommended.
This solution is mess-free and doesn’t affect the adjacent building so you get to manage your space even if you’re limited to alter the original state of the rented building.
Maximise floor space
The reason why permanent partitions are highly discouraged especially in tall buildings like warehouses is that they require ample width and stability to ensure structural integrity for carrying the weight loading.
Prefabricated panels, however, are designed to bear loads and support themselves as a stand-alone partition, meaning you’ll not need large space for installation. Such panels can even be installed between racks without any challenge.
Given that there’re different types of warehouse partitioning system, you’d want to consult the professionals for the best product that can suit your application. Partitioning comes in different forms such as timber frame partitions, frameless glass partitions, commercial partitions, aluminum, and steel mesh partitions. Another thing about modular constructions is that it allows you to spend less on the finishing since some of come already factory finished.
